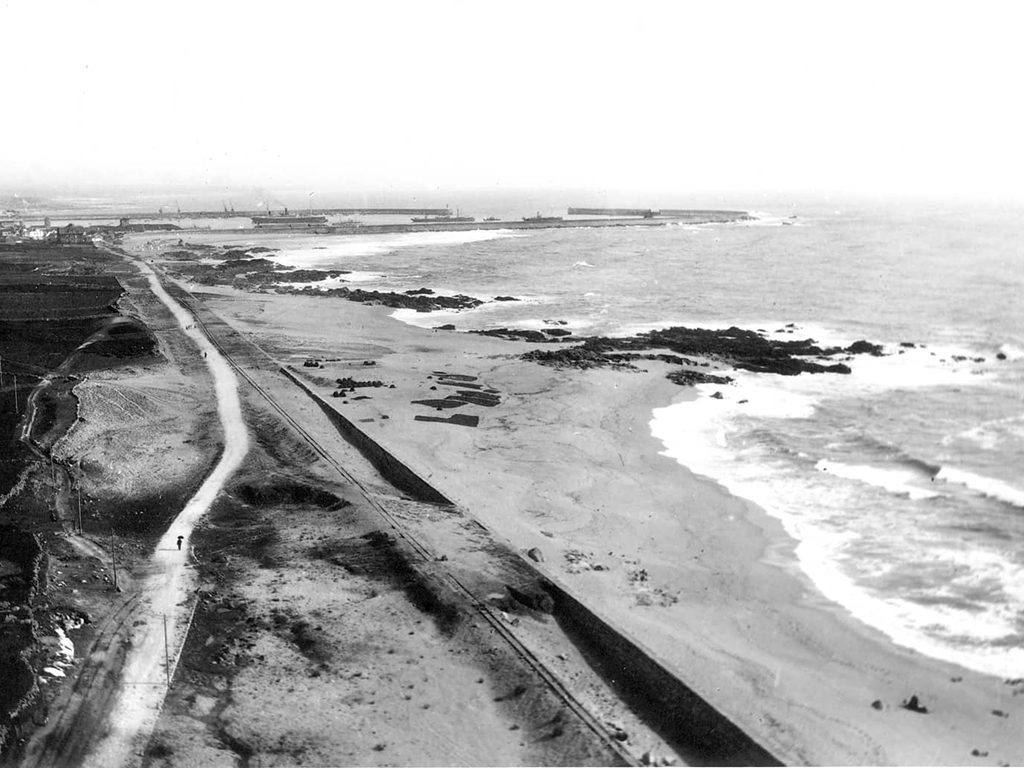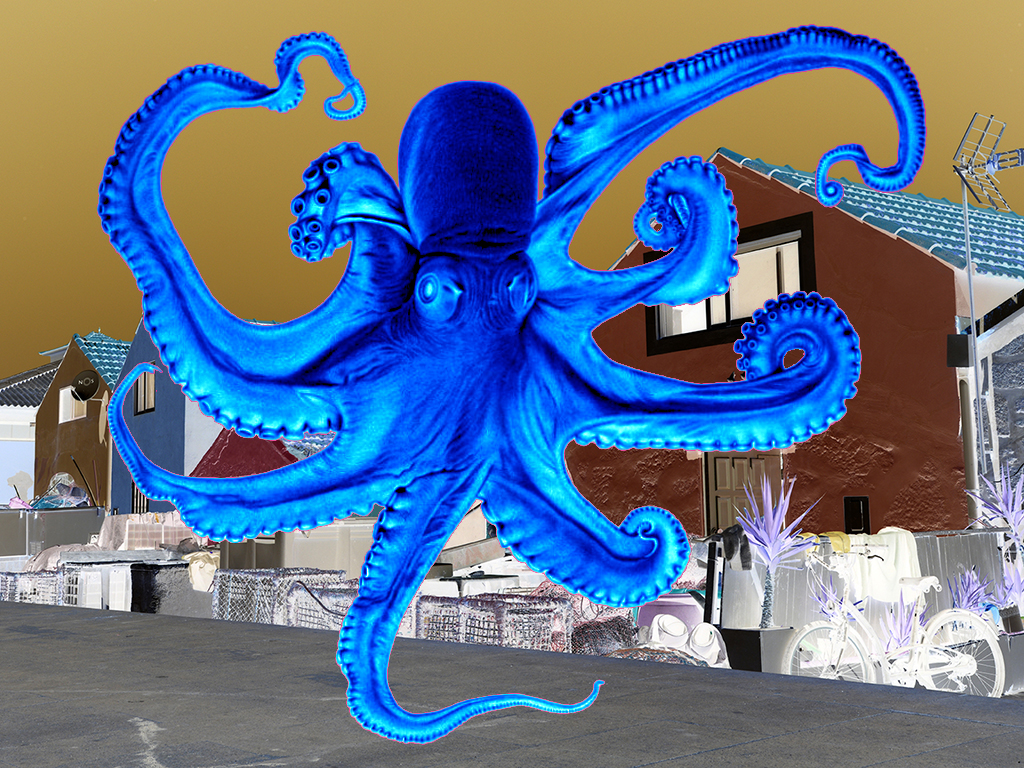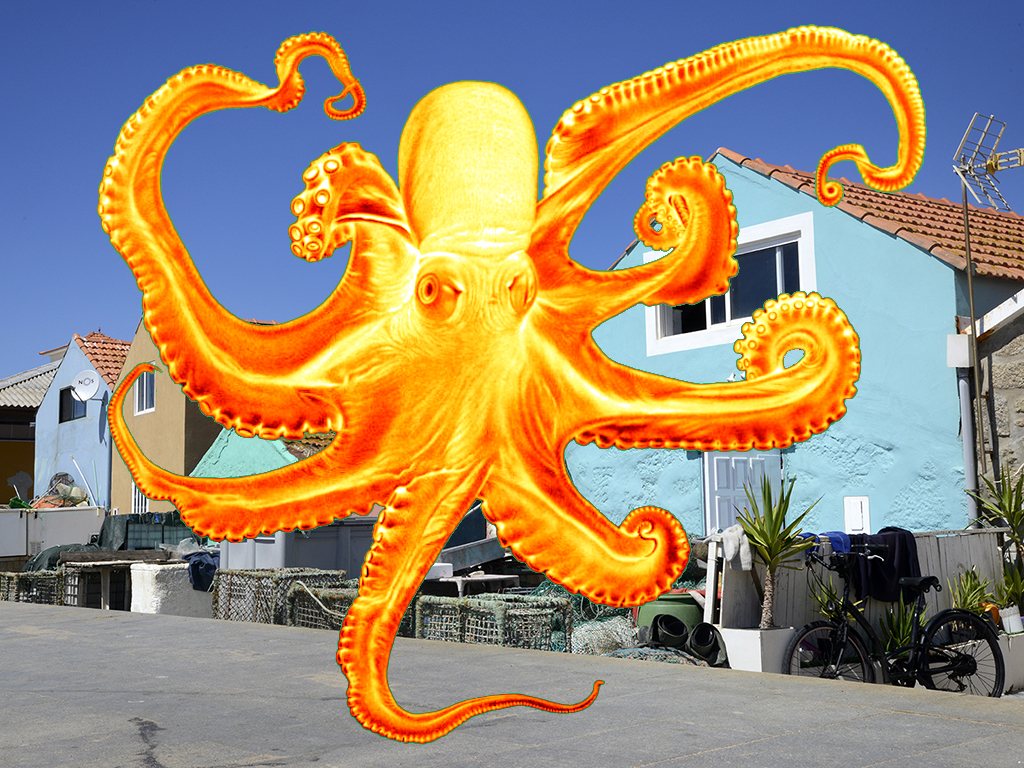Infrastructure, Canning and Architecture. The Case of Matosinhos

In this article, we seek to reconnect architectural history with social and industrial histories as a strategy for understanding the relationship between infrastructure, fishing, and urbanisation by studying the emblematic case of Matosinhos. This paper traces the formation of the port area and the process of its subsequent transformation with the development of the fishing and canning industries, to understand the relationship between urban planning, the architectures of production (infrastructures, industries, and urbanism) and the architectures of reproduction (housing), and the dynamics of the physical and economic transformations, as well as the key role played by the port in supporting the urbanisation process. In the last decades of the twentieth century, the canneries almost completely disappeared and the gap left by its concentration and modernisation led to the creation of a new urbanisation plan, directed by Álvaro Siza Vieira. Recent works, such as the seaside platform designed by Eduardo Souto de Moura and built at the beginning of the present century, the redevelopment of Leça’s shoreline in 2006 or the conversion of the ruins of a former winery into the new ‘house of architecture,’ are signs of growing functional disputes and symbolic transformations of a particular port city.
To read the full article, click here.

